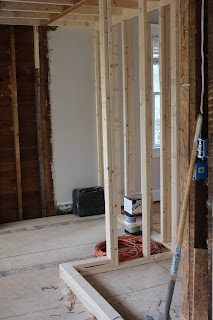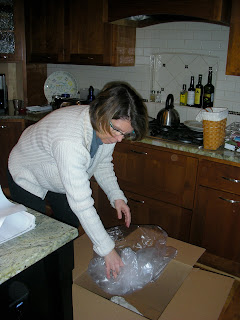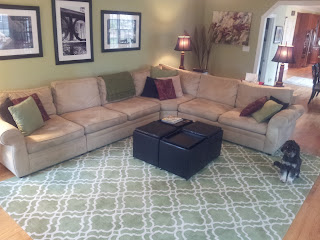 |
| Wm. Kilby Fentress and Louise G. Fentress |
In an earlier post I told you that the original owners of our new/old house were William Kilby Fentress and Louise Gale Fentress which I discovered on the 1930 Federal Census. So, I decided to build a Fentress family tree on ancestry.com. If you've never used ancestry.com you've surely seen the commercials by now? You build a tree by entering what you know about a family. Then you can search the vast archives that ancestry.com owns for more information but also, ancestry provides "hints" for you. The hints are resources (documents, other family trees, stories, gravesite information, etc.) that have elements that match the information you have already entered. So truly amazing!So I began a Fentress Family Tree of my own on ancestry.com and very quickly I discovered a lot of new information about them. Before I go further I should mention that at this point it occurred to me that I have Fentress' in my own family tree but I don't remember any details. I do know that Fentress was a common name in Princess Anne County, Virginia which today is the city of Virginia Beach.
William "Kilby" Fentress, Sr.
Moving on ... I mentioned before that the Fentress' had two children in 1930. Well, it turns out that they also had another son, Frank who was born at the very end of 1915. Frank died a little over a year later in April 1917 before they moved into our house in 1922. I don't know what took his young life, tragedy struck families quite often back then, but I think that was close to the Spanish flu epidemic that hit the U.S.? Anyway, it explains the age gap between the other two children.Both Wm. Kilby Fentress and his wife, Louise Gale Fentress were born in Norfolk around 1880. William Kilby Fentress' father was born in Princess Anne County, VA and his mother ... one source says she was born in West Virginia and another Virginia.
Louise Gale Fentress
Louise Gale's (Fentress) father was also born in Norfolk, VA but her mother was from Savannah, GA. Louise's mother died when Louise was only about 10 years old and her little sister, Blanche had just turned one. Louise and Blanche had three siblings who died as children and they were the only two surviving children. Their father, Frank Gale never remarried and it appears that Louise became the female authority figure in the family with a lot of responsibility (more about that later).I quickly gathered information about the Fentress family and soon it was apparent that there was one predominant source for my information. It was another family tree. Turns out the owner of that tree is ... drum roll ... the granddaughter-in-law of my Frentress couple! No way!
Mission: Track down these people!





































.jpg)
