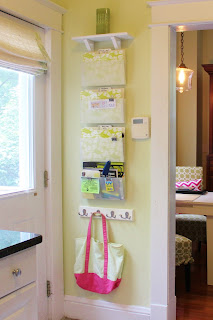As promised, we've moved on to tackle the kitchen. This will NOT be a quick project.
 |
Moving day, March 21st, before the boxes
|
There will be multiple steps to spiffing up the kitchen but we won't be doing any major remodeling. We like our kitchen, tiny at it is - except for the floor which looks fine in a picture, just not close up!
These are the problems/things we hope to solve/improve:
1. Change the wall color to match the family room (Sherwin Williams celery)
2. Window treatments for sink window and door (every other window in the house has faux wood blinds?)
3. Rug
4. Organize the counter tops. Remove as much as possible from the counters and find better organizational solutions.
5. Organize the contents of the cabinets utilizing the tall retro-fit cabinet in the family room and the closet in the family room.
The third item was fairly easy. I found a great rug on
Wayfair. It is a Dash & Albert indoor/outdoor rug that we can take outside and hose off when it gets too dirty. Perfect! I bought it immediately when I saw it because it has the green from the family room, the blue from the dining room, the beige from the floor tile and some gray that looks great with the stainless steel appliances.
Next ... paint.
Easy in theory - I knew I wanted the same green as we have in the family room. Why not something different? I wanted to create continuity between the rooms because we put a kitchen table in the family room, making it an extension of the kitchen. Also, our kitchen has a lot of little patches of wall - not enough to pull off a new color (in my opinion). But, difficult in practice - it is mostly cutting-in, ugh!
Third ... window treatments.
Honestly, I wouldn't have wanted window treatments in the kitchen because we have a fenced-in backyard. But, we get pretty intense morning sun in those windows and it can get really hot. So, I found these at
Smith & Noble. In an effort to have something different than the wood blinds that we have on most of the other windows (wouldn't do well on the door), I chose natural woven shades in white with banding in a leaf print that includes a green very similar to our new paint color. They will look something like this:
Organization is by far our biggest problem for both the counter tops and the cabinet contents. So I have a couple ideas for the counter tops but the cabinet contents will be the subject for another day!
This is what the kitchen looks like on a regular basis (minus the paint can). We just can't keep it neat because it is so small. A great challenge!
So, I found these great hanging containers at
IKEA - love them! They are from the
FINTORP series. We got a couple different types and so far, we have installed the baskets. I can't tell you how much bigger the kitchen seems since you can now see all of the counter top! Amazing! A great start at clearing the clutter (I sound like a stager, don't I? I should take my own advice more often!).
Also moving the coffee pot to this spot takes it out of sight from the family room and dining room. Better!
For the other corner, on the right side of the oven, we bought the little bucket type containers for condiments and utensils. When we get them installed I will show you in another post.
And as far as this stuff goes ... you know all the take out menus, business cards, note paper, etc.
I am thinking about using this wall that the back door opens onto ...
For something like these wood wall pockets from Ballard Designs. The longer one, in white. Or black?
Also, I really need some kind of slim container where I can temporarily store recyclables until I take them out. Any ideas??? It would have to be only about 4" or 5" deep and possibly hang on the same wall under the pockets.
So here is where we are this weekend. Not too shabby for a week's work?















.jpg)






















