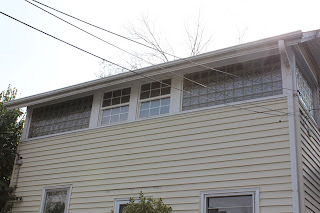We converted the old laundry room into a closet.The old laundry room was in the left rear corner of the house. It had glass blocks wrapping the corner, just like the bathroom side. But, along the way the blocks on the back had been covered with plywood so shelving could be attached.
The glass blocks looked a whole lot better from the inside ...
than the outside!
Plumbing for the laundry room had been run across the width of the house, cutting through floor joists. This made the floor a lit-tle spring-y! Yikes!
The new closet adds about 48 additional square feet of storage. It is on the exact footprint of the old laundry room. The glass blocks were removed, we closed in both sides of the house where the glass blocks used to be and added four new windows across the the back of the house. We chose Infinity windows by Marvin.
One of the windows, the one on the far right, is inside the new closet.
This new closet gives us great storage with three hanging rods, a shoe shelf (bottom right) and a 36" wide shelving unit that runs from the floor almost to the ceiling. We used the same tile floor for the closet.
The sloped ceiling provides the perfect place for heels
Otherwise unused or messy storage space - perfect for additional shoes storage
When I worked on the space planning for this closet I did not realize
we could fit in this shelving unit. It was a gift from Tye, the trim guy!
Need to do some additional organization on the shelves...
I am soooo eager to show you the exterior of our house with the new siding and freshly painted trim but it's not quite finished .... don't give up! I promise it's coming!












I love that you have a trim guy! I want a trim guy! great job on creating a fabulous closet and storage.
ReplyDelete